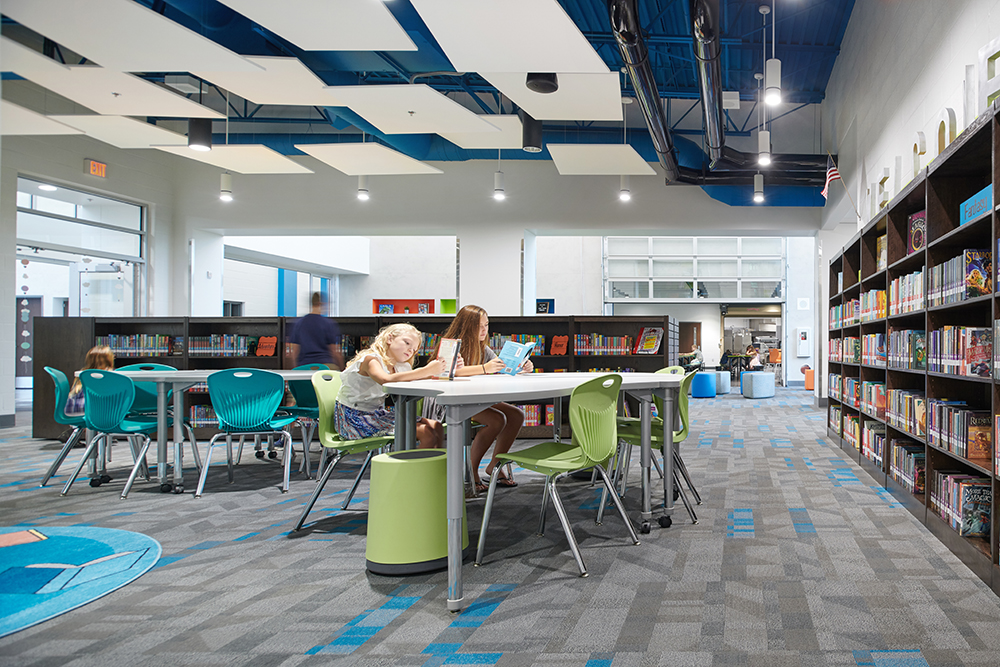
SERVICES
Mechanical
Electrical
Plumbing
CLIENT
ACI Boland
THE SPACE
67,189 SF
SMITHVILLE, MO
RTM Engineering Consultants provided MEP engineering design, lighting design, and construction administration services for the 67,189-square-foot, ground up elementary school in Smithville, MO. The facility included four classroom wings – each consisting of several classrooms, open collaboration spaces and media centers, and a large gymnasium.
The long horizontal corridors of the school feature a vaulted, open ceiling floorplan, which presented a challenge for the project team as it limited the amount of space available for piping and ductwork. In order to solve this mechanically, the team designed the HVAC system using a variable refrigerant flow (VRF) with a dedicated outside air system (DOAS) units for ventilation air. This system would effectively limit the need for long ductwork runs, and would allow for more flexibility with the placement of units. Electrically, the team used wall-mounted, hi-bay LED fixtures in the corridors with both direct and indirect lighting. This also highlighted the architectural features of the space.
Packaged rooftop units were used for the gymnasium conditioning, and kitchen hood exhaust with a makeup air unit was provided for kitchen space within the cafeteria.
