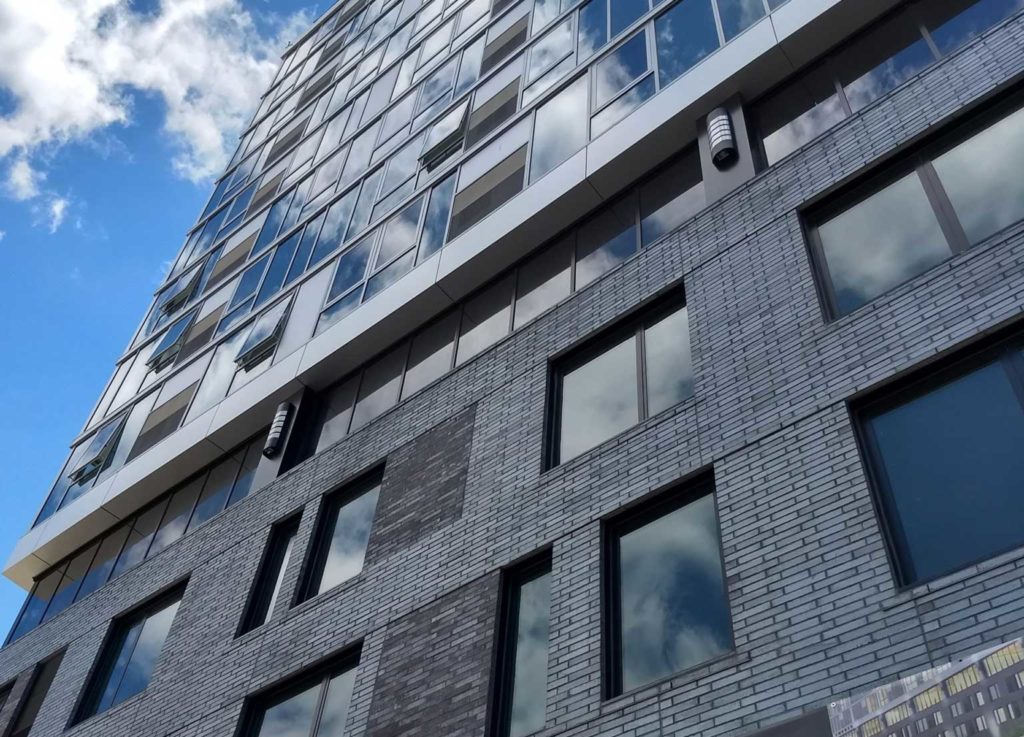
SERVICES
Mechanical
Electrical
Plumbing
Fire Protection
SIZE
12-Story
CLIENT
Pappageorge Haymes Partners
SUSTAINABILITY
LEED Silver
GRAND RAPIDS, MI
20 Fulton East – RTM provided MEP/FP engineering for a new 12-story residential tower in Grand Rapids, Michigan. This project, one of the first of its kind in Grand Rapids, took a mixed-income approach in which half of the units will be designated as low-income and the other half will be rented at market rate. This strategy follows one of the city’s housing goals to provide more diversity in housing rates and availability. The building features a first-floor retail space as well as a fourth-floor amenity level that includes a fitness center, yoga room, golf simulator, game room, business conference center, and an outdoor deck with swimming pool and lounge seating. Additionally, an attached four-story garage will offer on-site parking to residents.
One of the more unique design requirements of this project included providing separate metered utilities for each individual unit. In order to do this, the RTM team coordinated closely with the utility company to route lines throughout the building as well as making sure there was adequate space for meters to be accessible from the exterior of the building. Another unique requirement included an extensive emergency power system, which allowed
the entire building to stay running in the event of an outage. RTM provided extra coordination among each discipline to ensure an accurately sized generator was specified, that could meet the power needs of the building.
Additional design elements of this project included a snow melt system for walkways around the exterior of the building and parking garage. RTM designed a hydronic snow melt system that utilized boilers to heat circulated fluid throughout a closed-loop tubing system cast into the concrete. This will not only provide an added measure of convenience, but also increase safety for tenants of the building. Another important design aspect that should be carefully considered for a building of this size concerns the pressurization of stairwells. For this project RTM designed a pressurization system that utilizes fans to keep the stairwell space over-pressurized in the event of a fire evacuation, in order to control smoke movement across barriers. Several calculations were performed in order to accurately size and design the fan system used for this application.
